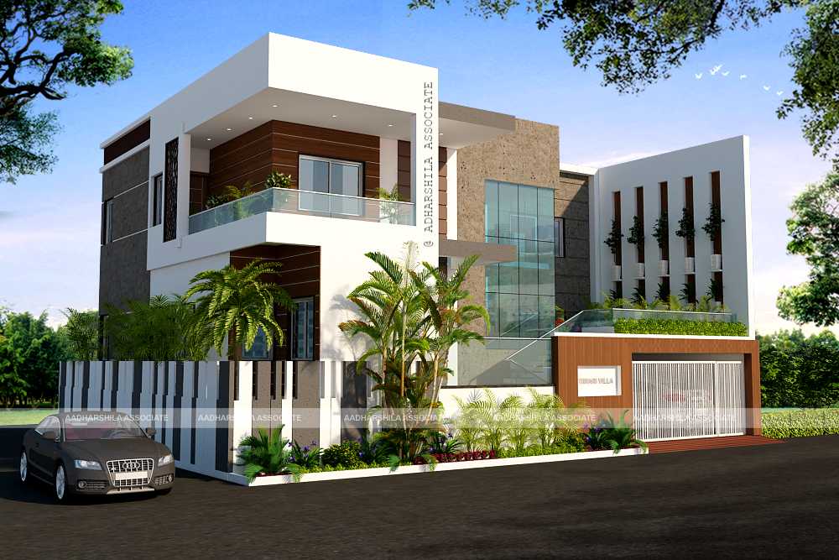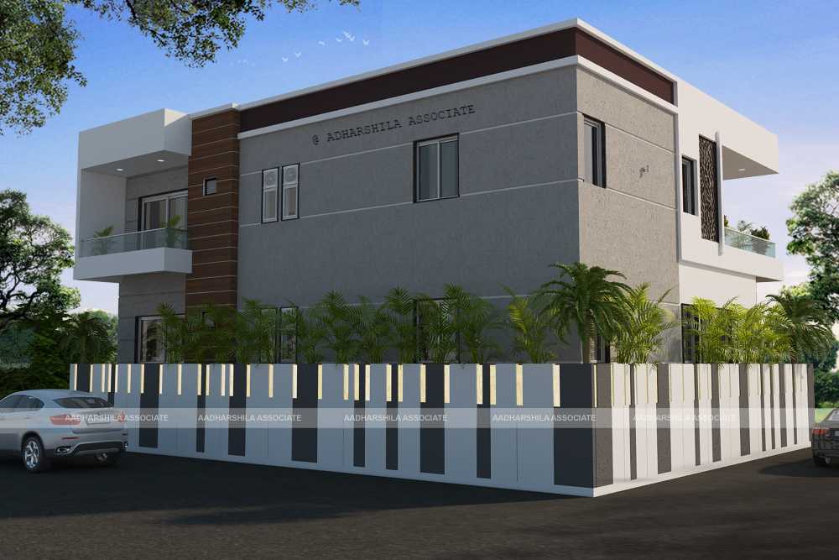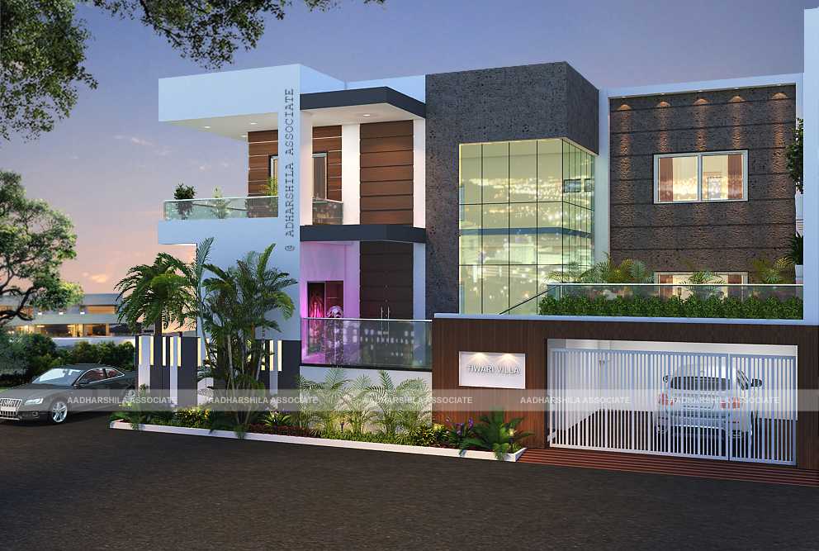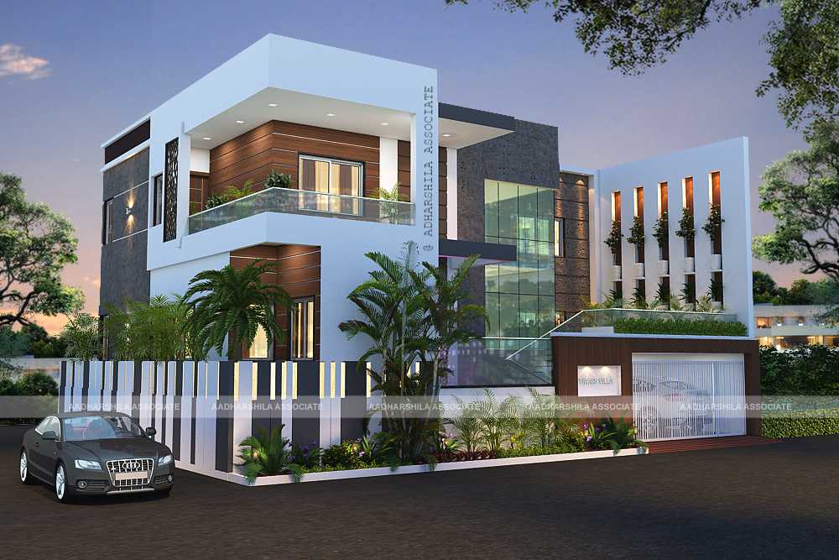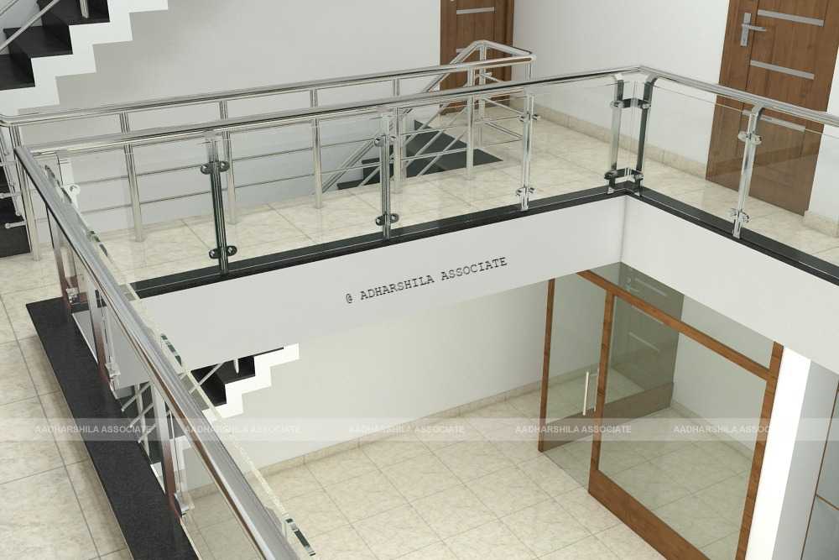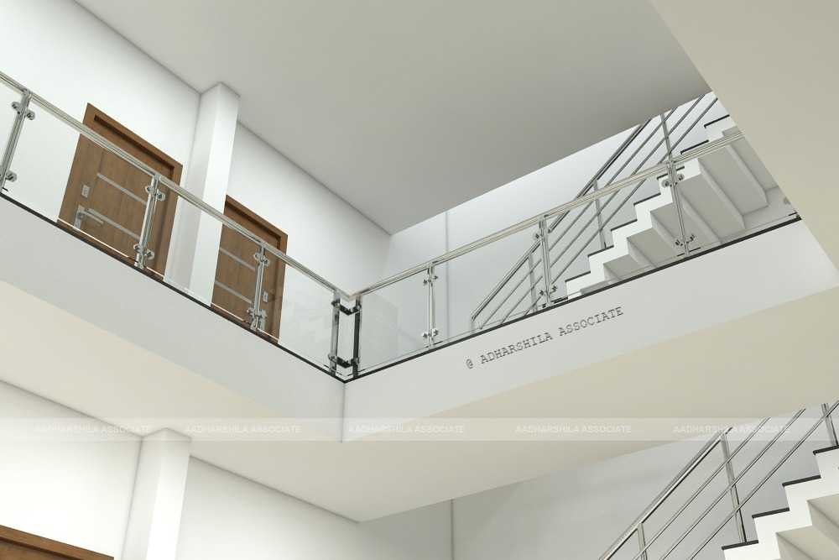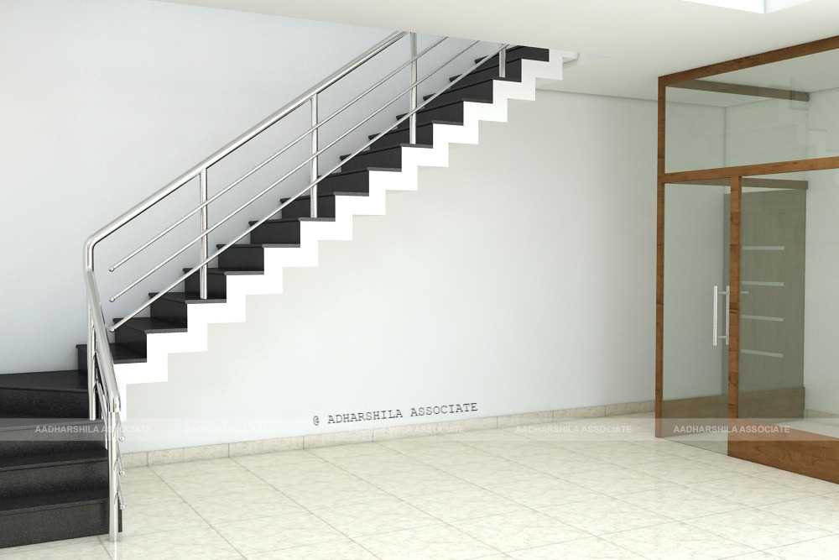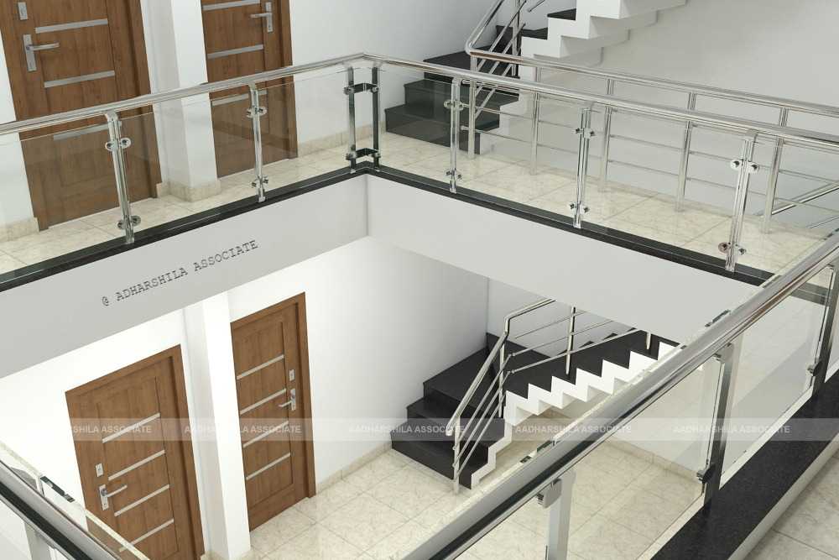Residential
This villa design is characterized by focusing on spatial layout which maximizes the use of the linear site by dispersing the built form and greenery in equal measure along its length. The family required a segregation of public and private spaces and that was achieved in the horizontal section of the house. In addition to this The living room is a glass pavilion with a hovering timber clad sloping room orienting itself into a tropical garden which is covered by vertical landscape wall.
2018
Ongoing
Jabalpur, India
2250 sqft.
Architecture
Modern, Stone, Glass, Wood, Brick, Context
Atul Agrawal (Principal Arc.), Mayank Tripathi (Engineer), Yash Agrawal (Structure Designer), Amish Agrawal (Project Cordinator).
