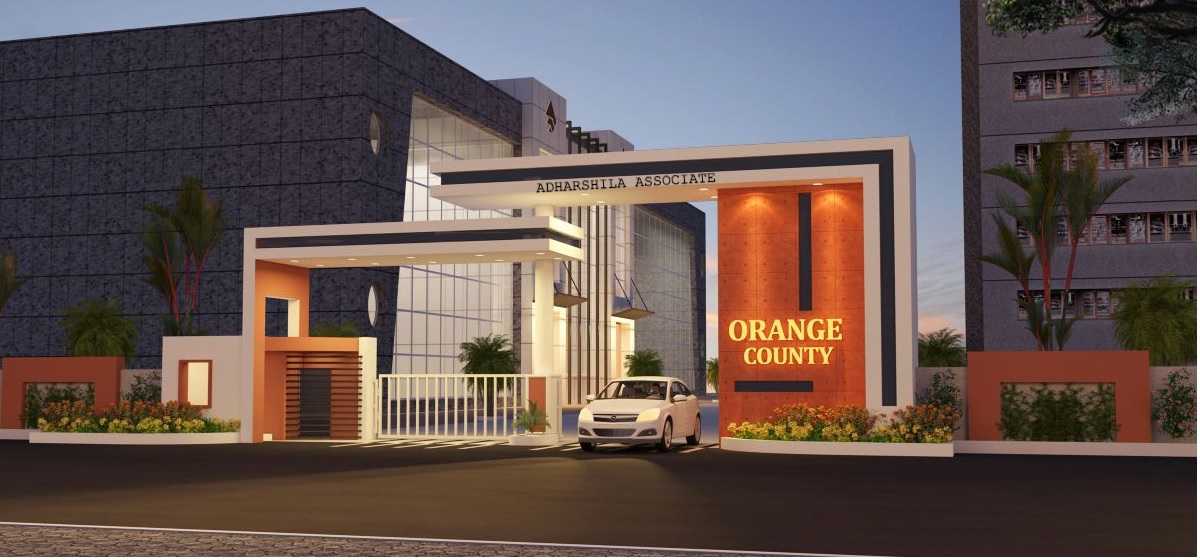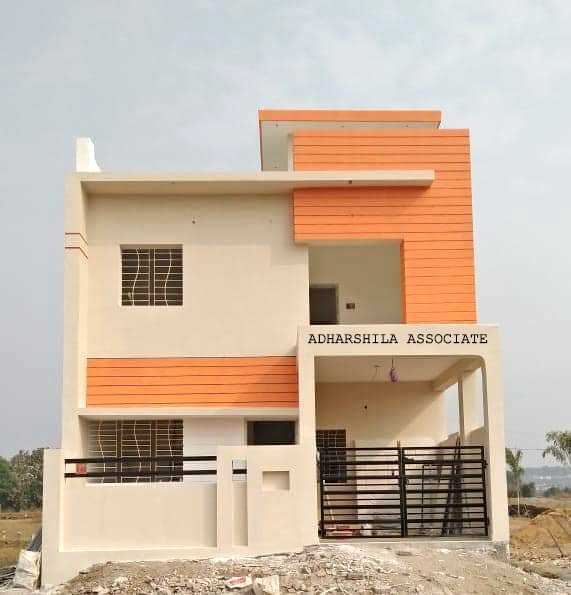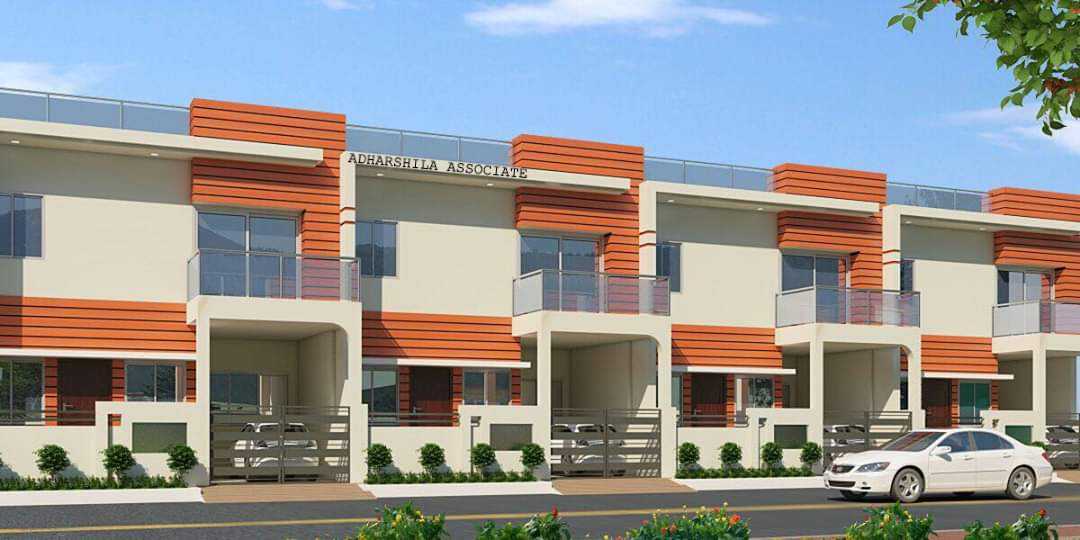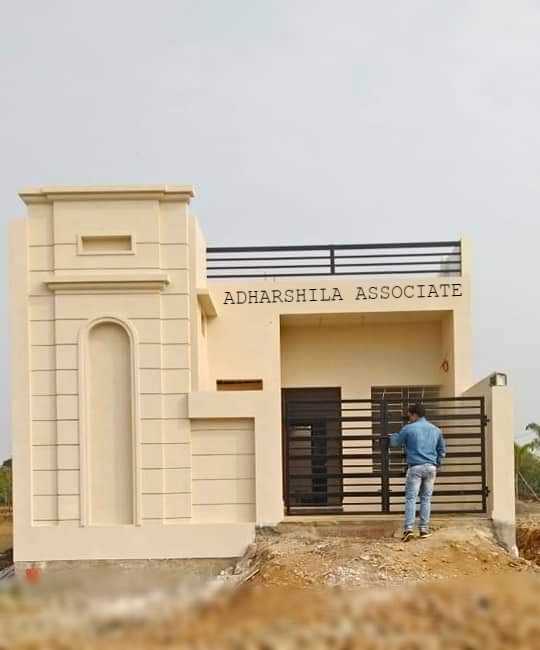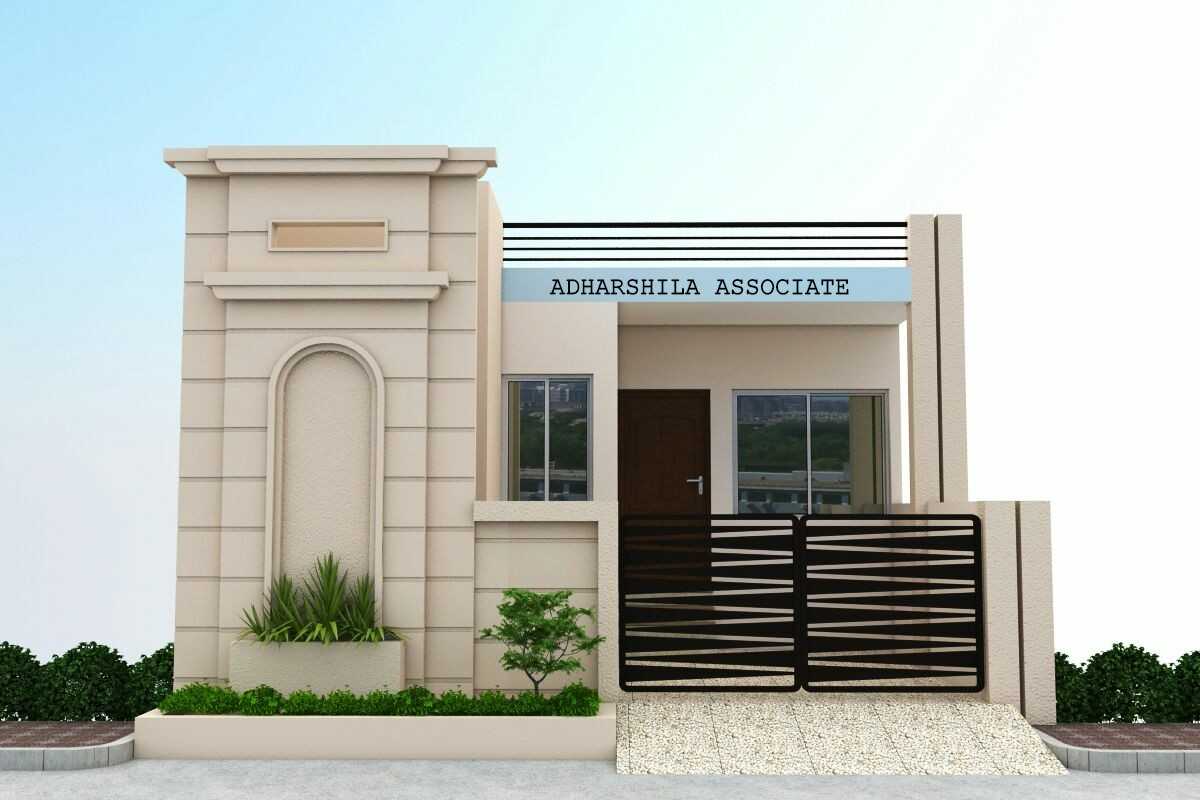Housing
The facility was envisaged as an inclusive urban space designed for the well being of the neighborhood. It added a social and civic infrastructure in the area and constitutes many scales of semi-open spaces for informal gathering and collective activity. The project was anticipated as a catalyst to infuse value in an area of the city largely populated.
2018
Ongoing
Seoni, India
48 acres
Housing
Modern, Traditional, Context
Atul Agrawal (Principal Arc.), Mayank Tripathi (Engineer), Seema Namdev (Draftman), Devashish Dutta (3D-Visualizer), Yash Agrawal (Structure Designer), Amish Agrawal (Project Cordinator).

